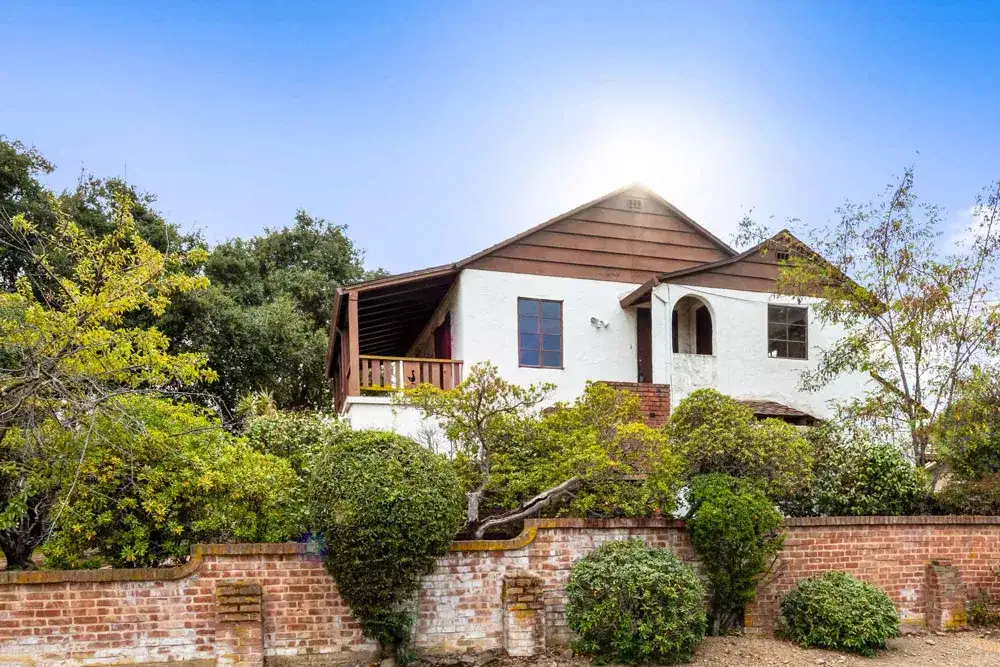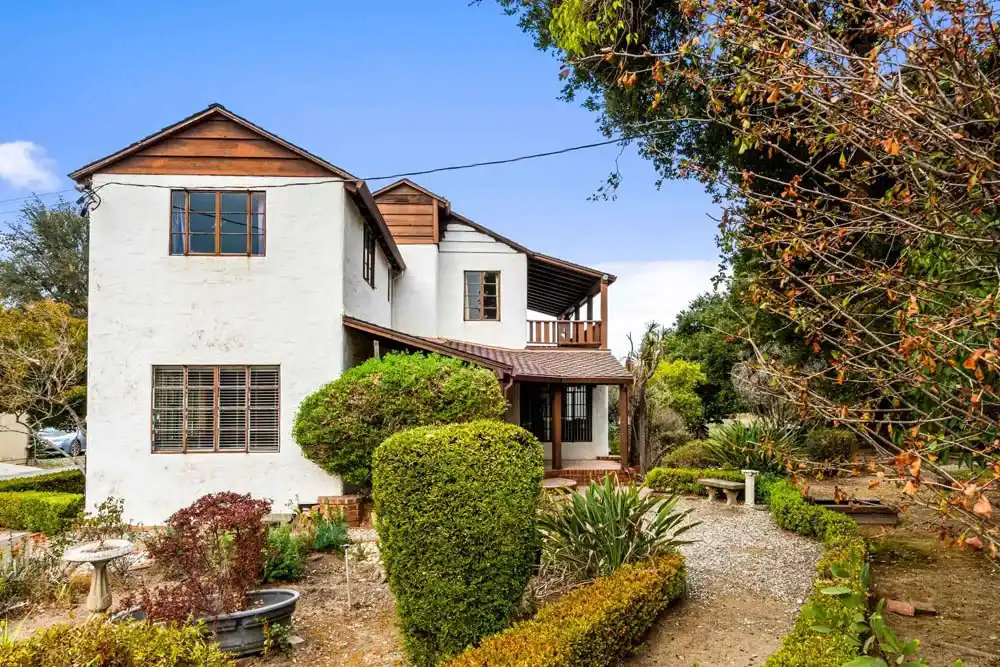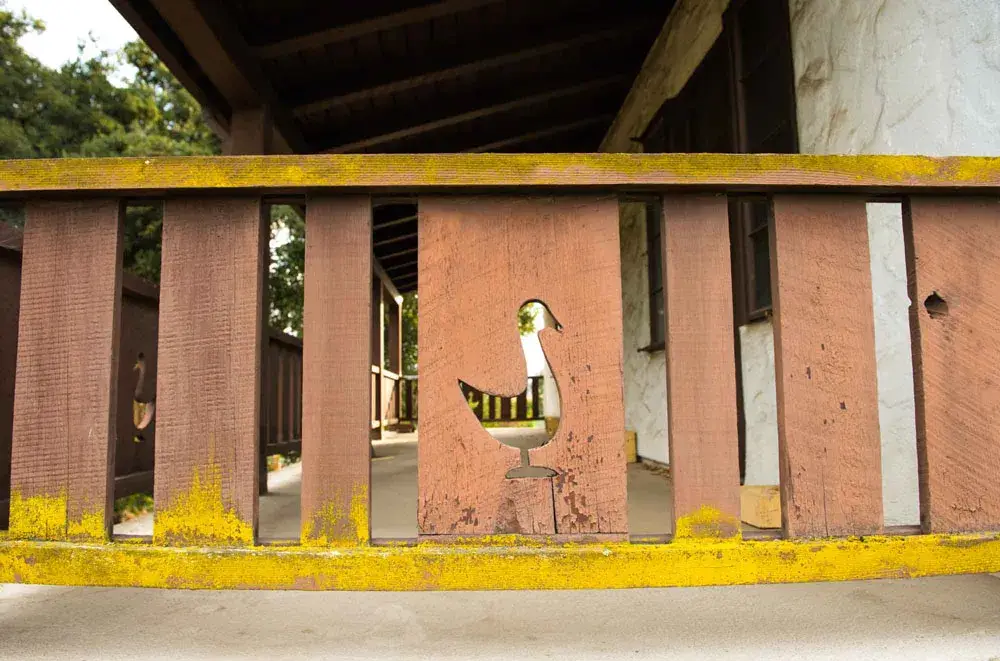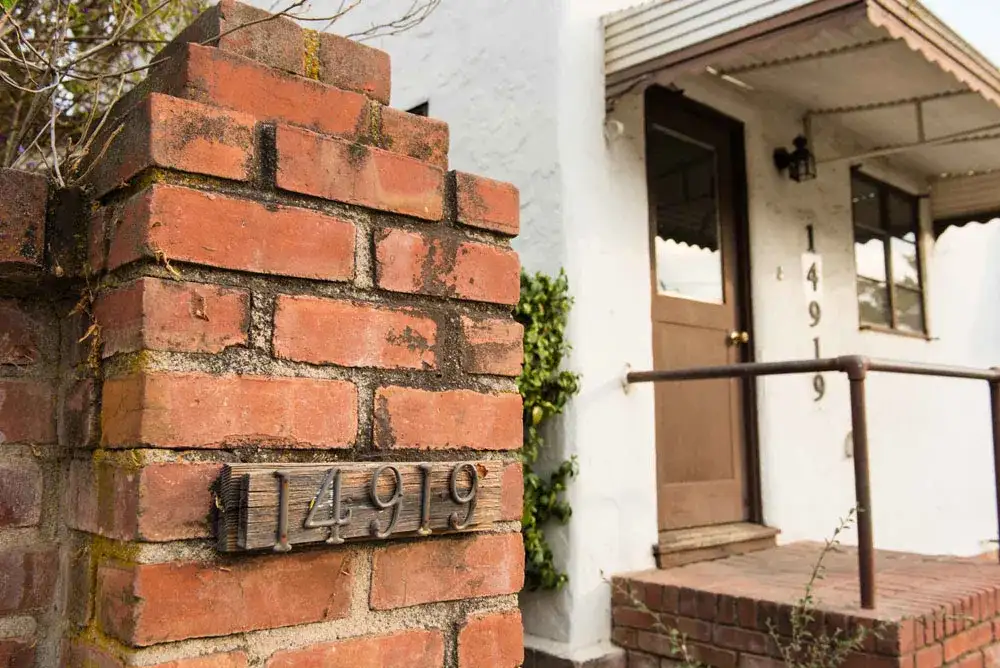Los Gatos, CA
True to Los Gatos’ roots in agriculture, Victor and Rose Gianandrea were local grape growers in what we currently call the North 40 planning area. They built a stately home (complete with a speakeasy bar in the basement), intending it for a family member to live in, but it was never occupied.
Today, the North 40 land is transforming into a mixed-use development, celebrating Los Gatos’ unique character and rich history. To capture an authentic sense of place, Harmonie Park has moved the Gianandrea House, a two-story single family residential structure, from its old location at 14919 Los Gatos Boulevard (North 40 Phase II) to the retail center in the first phase of the approved North 40 development which is now called The Junction.
The Yuki family has partnered with Harmonie Park Development on this project. The family office will be relocated to the Gianandrea House, extending the family’s 75 years on the North 40 to the next 75 (or more!).
The structure will embrace the town’s agrarian roots while adding historical charm to the The Junction’s modern feel. It will be consistent with the original intent of the North 40 Specific Plan’s mixed-use nature, offering commercial and residential space on the first and second floors, while the basement will be reconfigured as retail and commercial space, with, perhaps, the return of a speakeasy.
While the exterior look will strive to be faithful to its original 1940s’ legacy, it will be updated to modern standards for safety, resource efficiency and use — a brilliant blend of new and old that provides a sense of place.
FAQ
Answer
Victor and Rose Gianandrea were local grape growers on the land that what we currently call the North 40. They built a stately home (complete with a speakeasy bar in the basement) intending it for a family member to live in but it was never occupied.
In 1945, once free to leave internment at the Poston Relocation Center, Takeo & Miyoko Yuki purchased the property from the Gianandreas to plant new roots for their family. The house served as the family’s primary residence for much of their 75-years in Los Gatos and is still used by the Yuki’s today.
Answer
It is our belief that Gianandrea is pronounced “jen-an-dray-uh“
Answer
In 1945 after World War II, once free to leave internment at the Poston Relocation Center, Takeo & Miyoko Yuki purchased the property from the Gianandreas to plant new roots for their family. Over the subsequent 75 years, the Yuki family has cultivated the surrounding property, mostly notably as walnut orchards, along with other adjacent properties acquired over time. The house served as the senior family members’ primary residence for much of their time in Los Gatos and is still used by the Yuki family today.
Today, the North 40 planning area is being transformed into a mixed-use district, celebrating Los Gatos’ unique character and rich history while providing new uses to serve some of the community’s unmet needs including housing and commercial services on the north end of Town. Harmonie Park is developing the retail program in the first phase of the North 40, which is now called The Junction. The firm is passionate about creating authentic retail experiences and believes that there is no substitute to utilizing existing structures to deliver that experience.
Harmonie Park is pleased to have moved the two-story, single-family residential structure, from its old location at 14919 Los Gatos Boulevard (North 40 Phase II) to The Junction. The Gianandrea House will be an anchor to the district and will embrace the Town’s agrarian roots. In doing so, it will offer a perfect transition from the residential portion of the North 40 that is being built by SummerHill Homes.
Moving the home has also started the next chapter in the Yuki family’s presence in Los Gatos. Harmonie Park is grateful to the family for providing this opportunity to have relocated the Gianandrea House.
Answer
This World War II-era home will be fully restored to reflect the town’s unique character. The structure will be consistent with Town’s mixed-use vision for the site, including the Yuki family business office and residential space on the first and second floors, while the basement will be reconfigured as retail and commercial space.
The exterior look of the home will be preserved to reflect the peak agricultural era of the Valley of the Heart’s Delight, while the interior will be remodeled to suit its new intended uses. While it will strive to be faithful to its original mid-1940s look and feel, it will be updated to modern standards for safety, resource efficiency and use—a blend of new and old that provides a sense of place.
Answer
In the beginning, Los Gatos grew around its rail hub. Connecting the bounty of the Santa Clara Valley to the industry of the Santa Cruz Mountains and Coast, the railroad brought a consistent flow of goods, people, and ideas through town. Today, our plan for this modern-day junction is to pride itself on curating and sharing a similarly diverse collection of products, makers, and brands.
The Junction is about connection, to our backyard and beyond, the community and our collective brands. We plan to partner with tenants that source from across the globe with our community in mind. It is a local, quality-driven approach to the big picture that keeps us focused on how things really look, smell, feel, sound, and taste.
Answer
Since the company’s inception, Harmonie Park has enjoyed a relationship with the Yuki family and is working with the family on The Junction, including the move of the Gianandrea House, which will house the family’s business office.
Answer
Los Gatos-based Harmonie Park is developing the retail portion of the Phase I of the project, which is now called The Junction. The land for the retail portion has already been purchased from SummerHill and it is intended that the Market Hall and related parking garage will be purchased upon its completion. We are deeply committed to developing a unique sense of space and preserving the quality of life and history of the town, while championing progress for the local community.
Answer
In addition to modern updates for efficiency and safety, the house’s original 2,370 square feet will be updated to include 1,517 square feet for the Yuki family’s business office on the ground floor, and a 1,094 square foot second floor, which will remain a residential apartment. At its old location, the house featured a 1,584 square foot basement that once housed a speakeasy bar. The ceiling heights of the basement will be raised in the new location to allow for a modern retail space offering 1,530 net leasable square feet and perhaps, a speakeasy bar will find its way back. In the new location, the total useable space will be 4,141 square feet for a net increase of 1,771 square feet. While it will impact 6 parking spaces in the Building A1 surface lot, The Junction, overall, still maintains more parking spaces than what is required. Although the proposed uses at the Gianandrea House are consistent with the approved plans for the first phase of the North 40, there will be a reduction on one residential unit as the house will replace two live work units.
The dimensions of the house provide a larger space in the pedestrian alley between building A1 in comparison to the current plans. This allows for an opportunity for greater place-making including public art in the form of a proposed mural and gathering space highlighted by a sunken patio as part of the entrance to the basement space of the house.
Answer
The construction and move were approved by the town’s Planning Commission on July 14, 2021. The Gianandrea House was subsequently moved in September 2021.
We are also happy to announce that we were able to save a residential unit from demolition, meaning that there was no net loss of housing in the larger North 40.










